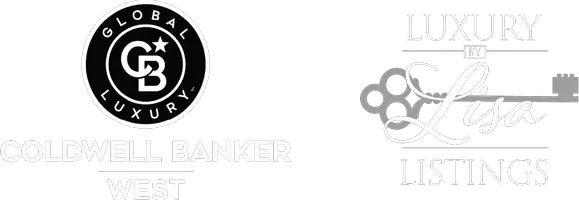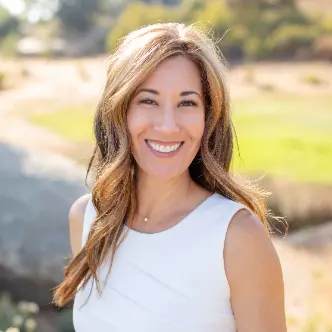For more information regarding the value of a property, please contact us for a free consultation.
78155 Masters Circle La Quinta, CA 92253
Want to know what your home might be worth? Contact us for a FREE valuation!
Our team is ready to help you sell your home for the highest possible price ASAP
Key Details
Sold Price $4,192,348
Property Type Single Family Home
Sub Type Detached
Listing Status Sold
Purchase Type For Sale
Square Footage 4,695 sqft
Price per Sqft $892
Subdivision The Tradition (31368)
MLS Listing ID NDP2401430
Style Mediterranean/Spanish,Traditional
Bedrooms 4
Full Baths 4
Half Baths 1
HOA Fees $615/mo
Year Built 2001
Property Sub-Type Detached
Property Description
Within the highly cherished Tradition Golf Club...Don't miss your opportunity to secure this most desirable, yet rarely available SOUTH FACING master-built home. The most spectacular views over the keenly manicured 13th fairway with the majestic Santa Rosa mountains in the distance. Enjoy all day sun in your natural spring-inspired custom pool adorned with a Baja shelf, a gentle waterfall over rocks and a companion custom spa. A true chef inspired kitchen with an oversized 6 burner Viking range with griddle top, dual Viking ovens, and warming drawer. A subzero refrigerator, and full-sized walk-in pantry. Custom hand built solid wood cabinetry throughout the kitchen, all bathrooms, and thick solid plank doors throughout. Many of the doors have double-sized openings. Spanish charm immediately greets your arrival in the romantic courtyard, with an authentic central fountain and cozy seating area with fireplace. This is one of 5 fire features within the home! The uniquely designed architecture maximizes breathtaking views, both of nature and also fills the home with sunlight in all rooms and corridors. 18 ft. peak ceilings at the apex of the warm and inviting living room. Luxurious natural stone flooring throughout and Emperador Marble in the showers, and Golden Matisse Granite countertops. Formal dining with built-in wine fridge and wet bar. The primary bedroom suite is inviting, with a large fireplace and is bountiful in size welcoming wonderful views, and adjacent patio leading the impeccably landscaped back yard, companion oversized cedar-lined closets, and steam shower, an
Location
State CA
County Riverside
Zoning Residentia
Interior
Cooling Gas
Fireplaces Type FP in Family Room, Patio/Outdoors
Exterior
Garage Spaces 3.0
Pool Below Ground
Amenities Available Banquet Facilities, Call for Rules, Paddle Tennis, Pet Rules, Security
View Y/N Yes
View Golf Course, Mountains/Hills, Panoramic, Valley/Canyon, Pool, Desert
Building
Story 1
Water Public
Others
Special Listing Condition Standard
Read Less

Bought with Jay Becker Pacific Sotheby's Int'l Realty





