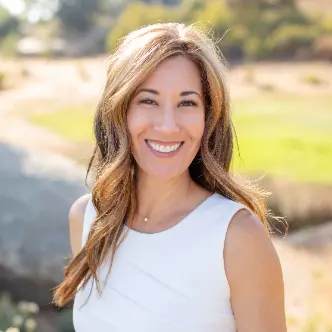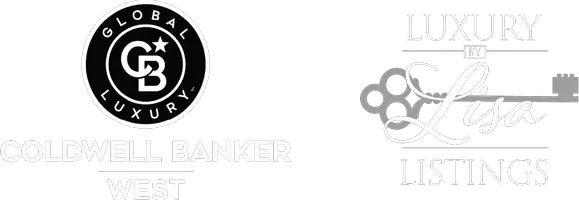27531 14th st Highland, CA 92346
5 Beds
2 Baths
1,995 SqFt
UPDATED:
Key Details
Property Type Single Family Home
Sub Type Single Family Residence
Listing Status Active
Purchase Type For Sale
Square Footage 1,995 sqft
Price per Sqft $275
MLS Listing ID HD25264007
Bedrooms 5
Full Baths 2
Construction Status Repairs Cosmetic
HOA Y/N No
Year Built 1964
Property Sub-Type Single Family Residence
Property Description
With two bedrooms: including the primary suite on the first floor, daily life becomes simpler, more flexible, and more comfortable for anyone who prefers main-level living.
Step inside to an open-concept kitchen and living area, perfect for gathering, cooking together, and staying connected. The home has been well-loved offering classic character with plenty of opportunity to personalize over time.
Out back, your private retreat awaits. Enjoy a sparkling pool, relaxing patio cover, and plenty of outdoor space to unwind, grill, or host weekend get-togethers. It's the kind of yard that encourages you to linger a little longer.
Located near Yaamava' Resort & Casino, shopping, dining, schools, and convenient commuter routes, this home connects you to all the essentials while giving you a peaceful place to recharge.
Homes with this much space, a pool, and main-floor bedrooms in this area don't come up often—schedule your showing today before this opportunity is gone!
Location
State CA
County San Bernardino
Area 276 - Highland
Rooms
Main Level Bedrooms 2
Interior
Interior Features Breakfast Bar, Built-in Features, Ceiling Fan(s), Eat-in Kitchen, Open Floorplan, Bedroom on Main Level, Main Level Primary
Heating Central, Fireplace(s)
Cooling Central Air
Flooring Carpet
Fireplaces Type Family Room
Fireplace Yes
Appliance Dishwasher, Gas Oven, Gas Range, Microwave
Laundry Washer Hookup, Electric Dryer Hookup, Gas Dryer Hookup, In Garage
Exterior
Parking Features Asphalt, Door-Single, Driveway, Driveway Up Slope From Street, Garage Faces Front, Garage, Paved
Garage Spaces 2.0
Garage Description 2.0
Fence Wood
Pool Fenced, In Ground, Private
Community Features Curbs, Street Lights, Suburban, Sidewalks
Utilities Available Natural Gas Available, Sewer Connected, Water Connected
View Y/N Yes
View City Lights, Mountain(s), Neighborhood, Pool
Roof Type Shingle
Accessibility Accessible Doors
Porch Concrete, Covered, Patio
Total Parking Spaces 4
Private Pool Yes
Building
Lot Description 0-1 Unit/Acre, Back Yard, Front Yard, Lawn, Landscaped, Paved
Dwelling Type House
Story 2
Entry Level Two
Foundation Permanent, Slab
Sewer Public Sewer
Water Public
Architectural Style Cape Cod, Traditional
Level or Stories Two
New Construction No
Construction Status Repairs Cosmetic
Schools
Elementary Schools Cole
School District San Bernardino City Unified
Others
Senior Community No
Tax ID 1200411160000
Acceptable Financing Cash, Cash to New Loan, Conventional, FHA, VA Loan
Listing Terms Cash, Cash to New Loan, Conventional, FHA, VA Loan
Special Listing Condition Standard





