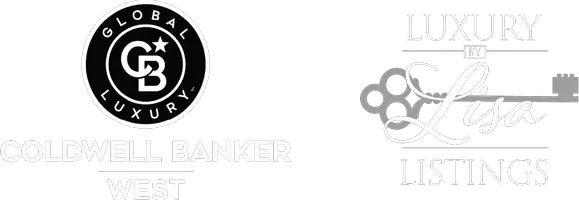1630 S Barranca ST #173 Glendora, CA 91740
3 Beds
2 Baths
1,539 SqFt
UPDATED:
Key Details
Property Type Manufactured Home
Listing Status Active
Purchase Type For Sale
Square Footage 1,539 sqft
Price per Sqft $168
MLS Listing ID CV25264254
Bedrooms 3
Full Baths 2
Construction Status Turnkey
HOA Y/N Yes
Land Lease Amount 1551.0
Year Built 2007
Property Description
A rare find in the highly desirable Rancho Glendora Mobile Home Park! This spacious home sits on a double corner lot and features an expansive front porch that runs the length of the home, offering wonderful outdoor living space and beautiful views of the San Gabriel Mountains.
The extra-large yard is truly special—lush lawn, serene garden setting, and an impressive collection of fruit trees, including Lemon, (2)Navel Orange (, Apple, Tangerine, Peach, Apricot, Avocado, and three varieties of plums.
Inside, you'll find a formal entry that leads into a large open floor plan with a huge kitchen featuring a center island with seating, abundant cabinet space, and a spacious dining area open to the living room. Bedroom suites are located on opposite ends of the home for added privacy.
Additional features include:
• Long carport with parking for up to 3 cars
• Large walk-in storage shed
• Brand New Roof (2024)
• New HVAC System (2025)
• Dual-pane windows
• Wood flooring throughout
• Large primary suite with soaking tub, double sinks, and separate shower
Rancho Glendora is a wonderful all-age community offering fantastic amenities: pool, spa, clubhouse, exercise room, library, and more. Conveniently located near freeways, shopping, airports, hospitals, and public transportation.
Call now to see this GORGEOUS home!
(Home is on local property tax - New space rent will be $1,551.)
Location
State CA
County Los Angeles
Area 629 - Glendora
Building/Complex Name Rancho Glendora
Rooms
Other Rooms Shed(s)
Interior
Interior Features Ceiling Fan(s), High Ceilings, Laminate Counters, Open Floorplan, Recessed Lighting, Storage, Main Level Primary, Primary Suite
Heating Central, Forced Air, Natural Gas
Cooling Central Air
Flooring Wood
Fireplace No
Appliance Dishwasher, Gas Cooktop, Disposal, Gas Range, Gas Water Heater, Microwave, Refrigerator, Range Hood, Dryer, Washer
Laundry Inside, Laundry Room
Exterior
Exterior Feature Awning(s), Rain Gutters
Parking Features Attached Carport, Concrete, Covered, Driveway Level, Driveway
Carport Spaces 3
Pool Community, In Ground
Community Features Street Lights, Gated, Pool
Utilities Available Electricity Connected, Natural Gas Connected, Sewer Connected, Water Connected
View Y/N Yes
View Mountain(s), Neighborhood
Roof Type Composition,Shingle
Accessibility No Stairs
Porch Covered, Front Porch
Total Parking Spaces 3
Private Pool No
Building
Lot Description Close to Clubhouse, Corner Lot, Front Yard, Garden, Lawn, Landscaped, Level, Yard
Faces West
Story 1
Entry Level One
Foundation Brick/Mortar, Pier Jacks
Sewer Public Sewer
Water Public
Level or Stories One
Additional Building Shed(s)
Construction Status Turnkey
Schools
School District Glendale Unified
Others
Pets Allowed Breed Restrictions
Senior Community No
Tax ID 8950869173
Security Features Carbon Monoxide Detector(s),Gated Community,Resident Manager,Smoke Detector(s)
Acceptable Financing Cash, Cash to Existing Loan
Listing Terms Cash, Cash to Existing Loan
Special Listing Condition Standard
Pets Allowed Breed Restrictions
Land Lease Amount 1551.0








