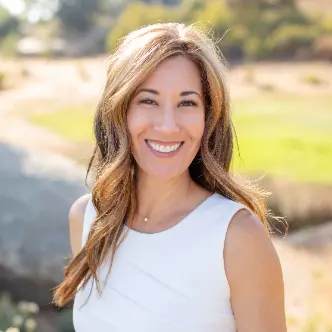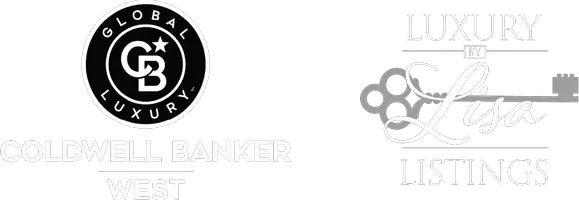20329 Rue Crevier #546 Canyon Country, CA 91351
2 Beds
2 Baths
1,064 SqFt
UPDATED:
Key Details
Property Type Condo
Sub Type Condominium
Listing Status Active
Purchase Type For Sale
Square Footage 1,064 sqft
Price per Sqft $408
Subdivision American Beauty Village (Abvl)
MLS Listing ID SR25233301
Bedrooms 2
Full Baths 1
Three Quarter Bath 1
HOA Fees $600/mo
HOA Y/N Yes
Year Built 1987
Lot Size 3.000 Acres
Property Sub-Type Condominium
Property Description
This highly sought-after two-bedroom, two-bath loft condo offers privacy and comfort in a prime off-street location. Situated as a second-floor corner unit, this home boasts a peaceful, park-like view from its large balcony, creating a serene atmosphere for relaxation and enjoyment.
• Spacious Living Room: Features a cozy fireplace, high ceilings, and an open layout that enhances the feeling of space.
• Large Kitchen and Dining Area: The kitchen provides ample room for meal preparation and entertaining, seamlessly connected to a dedicated dining space.
• Versatile Loft Area: Perfect for multiple uses, including a home office, third bedroom or guest room, or a workout area, allowing flexibility to suit your lifestyle.
• Primary Bedroom Retreat: Includes a private en-suite bathroom and a walk-in closet for added convenience and comfort.
• Oversized Two-Car Tandem Garage: Offers abundant extra storage space, accommodating vehicles and additional belongings.
• Community Features: The homeowners association covers water and trash services, and maintains resort-like grounds with a pool, spa, and tennis courts—perfect for recreation and relaxation.
This condo is conveniently located near shopping centers, restaurants, and schools, providing easy access to everyday essentials and leisure activities.
Location
State CA
County Los Angeles
Area Rbgl - Rainbow Glen
Rooms
Main Level Bedrooms 2
Interior
Interior Features Beamed Ceilings, Balcony, Ceiling Fan(s), Cathedral Ceiling(s), High Ceilings, Open Floorplan, Pantry, Quartz Counters, Recessed Lighting, Storage, Unfurnished, All Bedrooms Down, Bedroom on Main Level, Loft, Main Level Primary, Primary Suite, Walk-In Closet(s)
Heating Heat Pump
Cooling Central Air
Flooring Carpet
Fireplaces Type Family Room
Fireplace Yes
Appliance Dishwasher, Disposal, Gas Oven, Gas Range, Ice Maker, Microwave, Refrigerator, Water To Refrigerator, Water Heater
Laundry Washer Hookup, Gas Dryer Hookup, Inside, Laundry Closet, Stacked
Exterior
Parking Features Door-Single, Garage, Garage Door Opener, Guest, Garage Faces Rear, Tandem, Unassigned
Garage Spaces 2.0
Garage Description 2.0
Pool Association
Community Features Biking, Curbs, Dog Park, Park, Storm Drain(s), Street Lights, Suburban, Sidewalks
Utilities Available Electricity Connected, Sewer Connected, Water Connected
Amenities Available Pool, Spa/Hot Tub, Tennis Court(s), Trail(s)
View Y/N Yes
View Park/Greenbelt, Pool
Accessibility None
Porch Deck, Open, Patio
Total Parking Spaces 2
Private Pool No
Building
Dwelling Type Multi Family
Story 2
Entry Level Two
Sewer Public Sewer
Water Public
Architectural Style Contemporary
Level or Stories Two
New Construction No
Schools
Elementary Schools Rio Vista
Middle Schools La Mesa
High Schools Golden Valley
School District William S. Hart Union
Others
HOA Name American Beauty
Senior Community No
Tax ID 2836055110
Security Features 24 Hour Security
Acceptable Financing Cash, Conventional
Listing Terms Cash, Conventional
Special Listing Condition Standard








