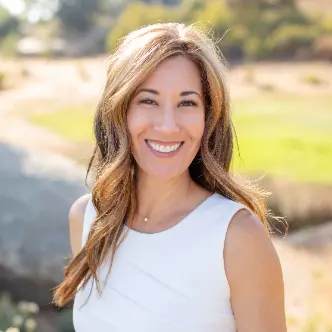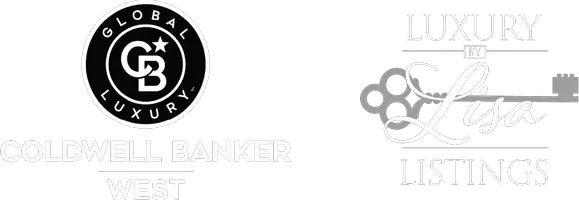14411 Schooner Helendale, CA 92342
4 Beds
2 Baths
1,669 SqFt
UPDATED:
Key Details
Property Type Single Family Home
Sub Type Single Family Residence
Listing Status Active
Purchase Type For Sale
Square Footage 1,669 sqft
Price per Sqft $218
Subdivision Silver Lakes Assoc
MLS Listing ID HD25246186
Bedrooms 4
Full Baths 2
HOA Fees $235/mo
HOA Y/N Yes
Year Built 1993
Lot Size 8,254 Sqft
Property Sub-Type Single Family Residence
Property Description
Welcome to this beautifully maintained 3–4 bedroom home offering a perfect blend of comfort, character, and modern upgrades. Step inside to find real wood flooring in the living room, entry, and kitchen, complemented by a mix of carpet, tile, and laminate throughout the rest of the home. The spacious living room features a decorative gas or wood-burning fireplace, custom built-ins, and plenty of natural light.
The upgraded kitchen boasts granite countertops, a stylish glass tile backsplash, stainless steel appliances, and a breakfast bar that seats three—ideal for casual dining. Elegant wainscoting adds charm to the kitchen, while the included refrigerator makes this space move-in ready.
The home offers a dedicated laundry room with extra storage, plus a versatile bonus room that can serve as a gym, office, or fourth bedroom, complete with access to both the garage and front porch. The washer and dryer are also included.
Enjoy peace of mind with thoughtful upgrades such as newer window coverings (installed in 2023), reflective window tinting, a Ring doorbell, and a Moen smart water monitoring and leak protection system. Bathroom one features an upgraded tiled shower and tile flooring.
Step outside to your backyard retreat featuring low-maintenance artificial grass, a covered patio, and a cozy fire pit, everything is dry scaped!!—perfect for entertaining or relaxing outdoors. The home also includes 15 paid solar panels (installed in 2023, Enphase system) for energy efficiency and long-term savings.
This home truly has it all—style, practicality, and sustainability—ready for its next owner to move right in and enjoy.
Location
State CA
County San Bernardino
Area Hndl - Helendale
Rooms
Main Level Bedrooms 4
Interior
Interior Features Granite Counters
Heating Central
Cooling Central Air
Fireplaces Type Gas, Living Room
Fireplace Yes
Appliance Disposal, Gas Oven, Gas Range, Microwave, Refrigerator, Water Heater, Dryer, Washer
Laundry Inside, Laundry Room
Exterior
Parking Features Driveway, Garage
Garage Spaces 2.0
Garage Description 2.0
Pool None, Association
Community Features Dog Park, Fishing, Golf, Lake, Park
Amenities Available Bocce Court, Clubhouse, Dog Park, Fitness Center, Golf Course, Meeting/Banquet/Party Room, Barbecue, Picnic Area, Playground, Pickleball, Pool, Pet Restrictions, Pets Allowed, Racquetball, Tennis Court(s)
Waterfront Description Across the Road from Lake/Ocean
View Y/N Yes
View Peek-A-Boo
Roof Type Tile
Total Parking Spaces 2
Private Pool No
Building
Lot Description 0-1 Unit/Acre
Dwelling Type House
Story 1
Entry Level One
Sewer Public Sewer
Water Public
Level or Stories One
New Construction No
Schools
School District Other
Others
HOA Name Silver Lakes Assoc
Senior Community No
Tax ID 0465611080000
Acceptable Financing Cash, Conventional, FHA, USDA Loan, VA Loan
Listing Terms Cash, Conventional, FHA, USDA Loan, VA Loan
Special Listing Condition Standard








