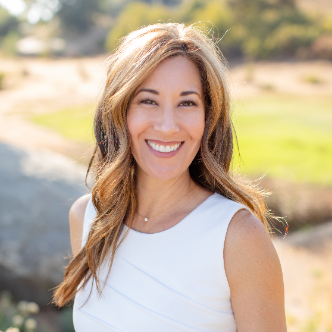7772 Grand AVE Yucca Valley, CA 92284
3 Beds
2 Baths
1,910 SqFt
UPDATED:
Key Details
Property Type Single Family Home
Sub Type Single Family Residence
Listing Status Active
Purchase Type For Sale
Square Footage 1,910 sqft
Price per Sqft $248
MLS Listing ID JT25237695
Bedrooms 3
Full Baths 2
HOA Y/N No
Year Built 2011
Lot Size 0.350 Acres
Property Sub-Type Single Family Residence
Property Description
Driving through the area, you get a glimpse of what true pride of ownership looks like as you'll notice well-manicured lots and properties with great curb appeal. As you approach this stunning home built in 2012 and situated on over a third of an acre, you'll immediately take note of the tasteful aesthetics and upgraded tile roof.
Once inside the spacious floor plan, you'll find features such as tile flooring, a ceiling fan, a fireplace, and an abundance of dual-pane windows that bring in plenty of natural light, creating an open and airy feeling that flows throughout the home. Built by the locally renowned contractor Don Lander, you'll also appreciate the architectural details he meticulously designed. The kitchen, designed with entertaining in mind, opens up to the generously sized dining area and features granite countertops, a stainless steel dishwasher, an oven, a microwave, and chic kitchen cabinets with additional shelving! Each guest bedroom is spacious, and the guest full bath includes tile flooring, a vanity with a granite countertop, a bathtub, and a shower!
Stepping into the large primary suite, you'll find the perfect place to retreat at the end of the day. More architectural delights greet you, and the space includes a large private bathroom featuring a dual granite countertop vanity, a large walk-in tiled shower, and a walk-in closet!
Outside, the large covered patio offers the ideal spot for outdoor dining, barbecues, or other gatherings. Surrounded by a private masonry fence, the vast backyard presents a large blank canvas, big enough for a pool or whatever you can dream up! Additional features include a finished two-car garage, HVAC for heating and air conditioning, and a convenient location near schools, dining, shopping, Black Rock Campground, and so much more! Call today to take advantage of this rare opportunity!
Location
State CA
County San Bernardino
Area Dc524 - Storey Park
Rooms
Main Level Bedrooms 3
Interior
Interior Features Breakfast Bar, Ceiling Fan(s), Cathedral Ceiling(s), Separate/Formal Dining Room, Granite Counters, High Ceilings, Open Floorplan, Walk-In Closet(s)
Heating Central, Forced Air, Natural Gas
Cooling Central Air
Flooring Carpet, Tile
Fireplaces Type Living Room, Wood Burning
Fireplace Yes
Appliance Dishwasher, Gas Range, Gas Water Heater, Microwave, Water To Refrigerator
Laundry Washer Hookup, Gas Dryer Hookup, Inside
Exterior
Parking Features Concrete, Direct Access, Garage Faces Front, Garage
Garage Spaces 2.0
Garage Description 2.0
Fence Block
Pool None
Community Features Curbs, Dog Park, Golf, Gutter(s), Hiking, Near National Forest, Suburban
Utilities Available Electricity Connected, Natural Gas Connected, Water Connected
View Y/N Yes
View Mountain(s)
Roof Type Spanish Tile,Tile
Porch Concrete, Covered
Total Parking Spaces 2
Private Pool No
Building
Lot Description Back Yard, Desert Back, Desert Front, Front Yard, Landscaped
Dwelling Type House
Story 1
Entry Level One
Foundation Slab
Sewer Septic Tank
Water Public
Architectural Style Spanish, Traditional
Level or Stories One
New Construction No
Schools
School District Morongo Unified
Others
Senior Community No
Tax ID 0587421230000
Security Features Carbon Monoxide Detector(s),Smoke Detector(s)
Acceptable Financing Cash, Cash to New Loan, Conventional, FHA, Submit, USDA Loan, VA Loan
Listing Terms Cash, Cash to New Loan, Conventional, FHA, Submit, USDA Loan, VA Loan
Special Listing Condition Standard









