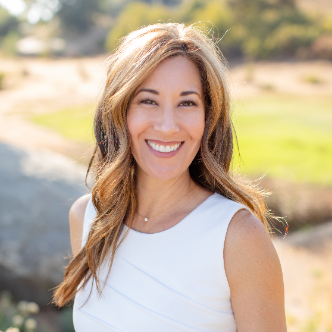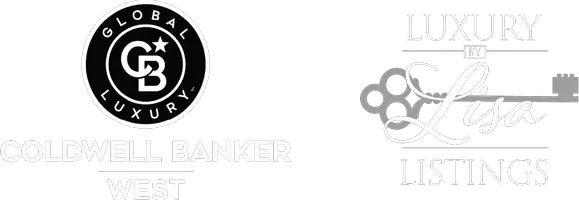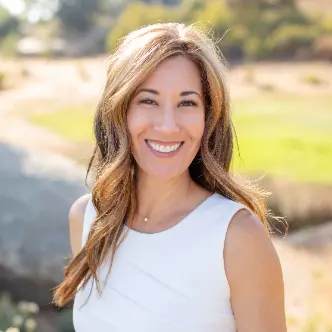4934 Herzog WAY Palm Springs, CA 92262
2 Beds
3 Baths
2,965 SqFt
Open House
Sat Sep 27, 11:30am - 2:00pm
Sun Sep 28, 11:30am - 2:00pm
UPDATED:
Key Details
Property Type Single Family Home
Sub Type Single Family Residence
Listing Status Active
Purchase Type For Sale
Square Footage 2,965 sqft
Price per Sqft $328
Subdivision Escena
MLS Listing ID 25597217PS
Bedrooms 2
Full Baths 2
Half Baths 1
HOA Fees $240/mo
HOA Y/N Yes
Year Built 2011
Lot Size 5,662 Sqft
Property Sub-Type Single Family Residence
Property Description
Location
State CA
County Riverside
Area 332 - Central Palm Springs
Interior
Interior Features Breakfast Bar, Dry Bar, Walk-In Pantry, Walk-In Closet(s)
Heating Central
Fireplaces Type Living Room
Furnishings Unfurnished
Fireplace Yes
Appliance Dishwasher, Microwave, Refrigerator
Laundry Laundry Room, Upper Level
Exterior
Parking Features Door-Multi, Driveway, Garage
Garage Spaces 2.0
Garage Description 2.0
Pool None
Community Features Gated
Amenities Available Clubhouse, Golf Course, Trail(s)
View Y/N Yes
View Mountain(s)
Porch Concrete, Open, Patio
Total Parking Spaces 2
Private Pool No
Building
Story 2
Entry Level Two
Architectural Style Contemporary
Level or Stories Two
New Construction No
Others
Senior Community No
Tax ID 677680021
Security Features Security Gate,Gated with Guard,Gated Community
Special Listing Condition Standard
Virtual Tour https://www.themls.com/properties/vt/CA/Palm-Springs/4934-Herzog-Way/SFR/25597217PS









