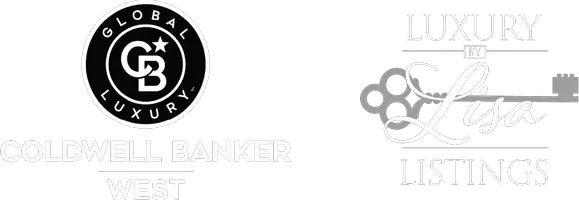11749 Concord CT Chino, CA 91710
4 Beds
3 Baths
3,398 SqFt
UPDATED:
Key Details
Property Type Single Family Home
Sub Type Single Family Residence
Listing Status Active
Purchase Type For Sale
Square Footage 3,398 sqft
Price per Sqft $393
MLS Listing ID TR25157740
Bedrooms 4
Full Baths 3
Construction Status Turnkey
HOA Y/N No
Year Built 1995
Lot Size 0.464 Acres
Property Sub-Type Single Family Residence
Property Description
Location
State CA
County San Bernardino
Area 681 - Chino
Rooms
Other Rooms Gazebo, Cabana
Main Level Bedrooms 4
Interior
Interior Features Breakfast Bar, Block Walls, Ceiling Fan(s), Eat-in Kitchen, High Ceilings, Intercom, Recessed Lighting, Tile Counters, All Bedrooms Down, Main Level Primary
Heating Central
Cooling Central Air
Flooring Carpet, Laminate, Tile, Wood
Fireplaces Type Family Room, Gas Starter, Living Room, Primary Bedroom
Equipment Intercom
Fireplace Yes
Appliance Built-In Range, Dishwasher, Gas Cooktop, Disposal, Gas Water Heater, Trash Compactor
Laundry Inside, Laundry Room
Exterior
Parking Features Door-Multi, Direct Access, Driveway Level, Driveway, Garage, Off Street, RV Potential
Garage Spaces 3.0
Garage Description 3.0
Fence Block, Good Condition
Pool None
Community Features Curbs, Park, Street Lights, Sidewalks
Utilities Available Cable Available, Electricity Available, Natural Gas Available, Sewer Connected, Water Connected
View Y/N Yes
View Neighborhood
Roof Type Tile
Accessibility Low Pile Carpet, No Stairs, Parking
Porch Open, Patio, Wood
Total Parking Spaces 3
Private Pool No
Building
Lot Description Back Yard, Cul-De-Sac, Front Yard, Garden, Sprinklers In Rear, Sprinklers In Front, Lawn, Landscaped, Level, Sprinklers Timer, Sprinkler System, Street Level, Walkstreet, Yard
Dwelling Type House
Story 1
Entry Level One
Foundation See Remarks
Sewer Public Sewer
Water Public
Architectural Style Ranch
Level or Stories One
Additional Building Gazebo, Cabana
New Construction No
Construction Status Turnkey
Schools
School District Chino Valley Unified
Others
Senior Community No
Tax ID 1013351380000
Security Features Carbon Monoxide Detector(s),Smoke Detector(s)
Acceptable Financing Cash, Cash to New Loan, Conventional
Listing Terms Cash, Cash to New Loan, Conventional
Special Listing Condition Standard







