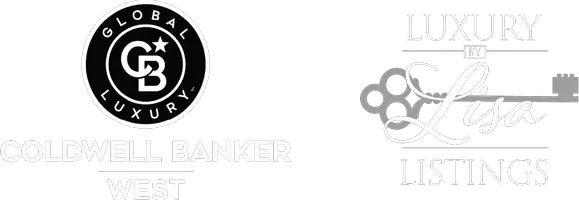2908 Maxson RD El Monte, CA 91732
4 Beds
3 Baths
1,851 SqFt
OPEN HOUSE
Sat Jul 19, 2:00pm - 4:30pm
Sun Jul 20, 2:00pm - 4:30pm
UPDATED:
Key Details
Property Type Townhouse
Sub Type Townhouse
Listing Status Active
Purchase Type For Sale
Square Footage 1,851 sqft
Price per Sqft $378
MLS Listing ID WS25153537
Bedrooms 4
Full Baths 2
Half Baths 1
Condo Fees $140
Construction Status Updated/Remodeled,Turnkey
HOA Fees $140/mo
HOA Y/N Yes
Year Built 1989
Lot Size 1,738 Sqft
Property Sub-Type Townhouse
Property Description
Low monthly HOA fees; 2-car garage with direct access. Close to shopping, parks, and daily essentials. This is a rare opportunity to own a well-maintained, move-in ready home in a quiet, desirable neighborhood that combines privacy with convenience. Schedule a private showing today-this one won't last.
Location
State CA
County Los Angeles
Area 619 - El Monte
Zoning EMR3YY
Interior
Interior Features Open Floorplan, Quartz Counters, All Bedrooms Up
Heating Central
Cooling Central Air
Flooring Laminate, Tile
Fireplaces Type Living Room
Fireplace Yes
Appliance Dishwasher, Disposal, Gas Range
Laundry Inside
Exterior
Parking Features Concrete, Door-Multi, Driveway Level, Electric Gate, Garage Faces Front, Garage, Gated, On Site, Private, Side By Side
Garage Spaces 2.0
Garage Description 2.0
Fence Privacy
Pool None
Community Features Biking, Curbs, Park, Gated
Amenities Available Maintenance Grounds, Insurance, Management, Maintenance Front Yard, Trash
View Y/N Yes
View Neighborhood
Roof Type Tile
Porch Rear Porch, Open, Patio
Total Parking Spaces 2
Private Pool No
Building
Lot Description Back Yard, Front Yard, Garden, Landscaped
Dwelling Type House
Story 2
Entry Level Two
Foundation Slab
Sewer Public Sewer
Water Public
Architectural Style Contemporary
Level or Stories Two
New Construction No
Construction Status Updated/Remodeled,Turnkey
Schools
High Schools Mountain View
School District El Monte Union High
Others
HOA Name Maxson villa
Senior Community No
Tax ID 8106010023
Security Features Security Gate,Gated Community,Smoke Detector(s)
Acceptable Financing Cash, Cash to New Loan, Conventional
Listing Terms Cash, Cash to New Loan, Conventional
Special Listing Condition Standard







