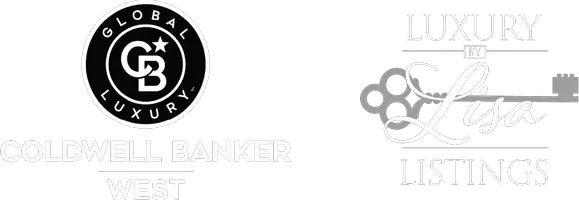4011 Prestwick LN Palmdale, CA 93551
6 Beds
3 Baths
3,219 SqFt
UPDATED:
Key Details
Property Type Single Family Home
Sub Type Single Family Residence
Listing Status Active
Purchase Type For Sale
Square Footage 3,219 sqft
Price per Sqft $232
MLS Listing ID SR25157913
Bedrooms 6
Full Baths 3
HOA Y/N No
Year Built 2004
Lot Size 5,858 Sqft
Property Sub-Type Single Family Residence
Property Description
This property also offers resort-style living with breathtaking golf course views, a peace and quiet backyard. Enjoy your custom SPA/POOL combo (Spool) and natural rock grotto with waterfalls, flanked by dual fire pits, perfect for relaxing or hosting under the stars. The newly installed stamped concrete in the backyard adds elegance and durability to your outdoor space.
Enjoy energy savings and peace of mind with PAID SOLAR and energy-efficient pool equipment. A professionally installed 25-foot-high, $16K golf ball protection net with galvanized steel poles provides safety without sacrificing views. Safety from those shanking golfers!
Inside, you'll be welcomed by a formal living and dining rooms. Crown molding throughout,. solid hardwood flooring.
The spacious, open-concept kitchen and family room are ideal for gatherings.
New 100in TV. This amazing kitchen has new Samsung appliances, combining style, performance, for a premium cooking experience.. Granite counter tops, cupboards and drawers galore.
Open floor plan/great room open to a very spacious kitchen , gas/wood fireplace. Lots of counter space and kitchen storage, updated appliances.
One of the home's standout features, a custom-built 180-gallon fish tank, valued at $15,000 with top-of-the-line equipment and a vibrant collection of exotic fish and live plants, a stunning aquatic centerpiece adds tranquilly, elevating the ambiance of the formal rooms.
This home includes a WATER SOFTENER and whole-house FILTRATION system, ensuring clean, refreshing water throughout. Three of the five bedrooms feature walk-in closets, offering generous storage and convenience. The epoxy-coated garage floor adds a sleek, durable finish to the space. This home has a true serene setting in one of the most desirable areas.
NO Assessments NO HOA - Turn-Key - WELCOME to your new family home.
Location
State CA
County Los Angeles
Area Plm - Palmdale
Zoning PDSP
Interior
Interior Features Brick Walls, Balcony, Block Walls, Granite Counters, Open Floorplan, Walk-In Closet(s)
Heating Central
Cooling Central Air
Fireplaces Type Family Room, Gas, Wood Burning
Fireplace Yes
Laundry Laundry Room
Exterior
Garage Spaces 3.0
Carport Spaces 3
Garage Description 3.0
Pool Gunite, Heated, In Ground, Private
Community Features Curbs, Park
View Y/N Yes
View Golf Course
Total Parking Spaces 6
Private Pool Yes
Building
Lot Description 0-1 Unit/Acre, Near Park, On Golf Course, Sprinkler System
Dwelling Type House
Story 2
Entry Level Two
Sewer Public Sewer
Water Public
Level or Stories Two
New Construction No
Schools
School District Antelope Valley Union
Others
Senior Community No
Tax ID 3001136033
Acceptable Financing Cash, Conventional, Cal Vet Loan, 1031 Exchange, FHA, VA Loan
Green/Energy Cert Solar
Listing Terms Cash, Conventional, Cal Vet Loan, 1031 Exchange, FHA, VA Loan
Special Listing Condition Standard







