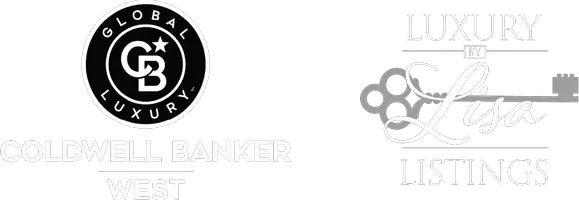25912 Densmore Drive Lake Forest, CA 92630
5 Beds
4 Baths
2,702 SqFt
OPEN HOUSE
Sun Jun 29, 2:00pm - 6:00pm
UPDATED:
Key Details
Property Type Single Family Home
Sub Type Detached
Listing Status Active
Purchase Type For Sale
Square Footage 2,702 sqft
Price per Sqft $638
MLS Listing ID OC25144927
Style Detached
Bedrooms 5
Full Baths 3
Half Baths 1
Construction Status Additions/Alterations,Turnkey
HOA Fees $105/mo
HOA Y/N Yes
Year Built 1985
Lot Size 6,175 Sqft
Acres 0.1418
Property Sub-Type Detached
Property Description
Nestled in the highly sought-after Concord Crossing enclave, this turnkey residence at 25912 Densmore Drive delivers comfortable, multigenerational living across 2,702 sq ft on a 6,175 sq ft lot. With 5 bedrooms (one currently configured as a bright, dedicated home office) and 3 baths, every member of the household enjoys privacy and flexibilityplus an attached two-car garage and wide driveway for convenient parking and storage. Inside, defined living spaces offer both form and function. Step into a large, welcoming family room that seamlessly transitions into the formal dining roomperfect for all occasions. The adjacent kitchen shines with granite countertops, stainless-steel appliances, recessed lighting, and abundant storage. A sunken living roomanchored by a beautiful fireplaceoffers views of the pool and greenbelt. Upstairs, youll find five bedroomseach with ample natural light and custom window coveringsalong with three full baths. One bedroom is thoughtfully used as a home office, complete with built-in shelving and desk space, ideal for todays work-from-home lifestyle. Stepping outside, experience a resort-style backyard: a freshly refinished heated salt-water pool and spa (with waterfall), built-in fire pit and water feature, plus a covered patio with ceiling fan, balcony, and three retractable awnings (over the pool, balcony, and patio)all set against a private greenbelt backdrop. Recent upgradesincluding a new roof, redone pool and spa, brand new fountain, pool equipment, updated A/C and heating, a tankless water heater, and fresh exterior paintensure years of carefree enjoyment. Ideally located just minutes from Lake Forest Elementary (K6), Serrano Intermediate (78), and El Toro High School (912), and close to shopping, dining, hiking trails, and freeway access, 25912 Densmore Drive blends suburban tranquility with everyday convenienceand is ready to welcome you home.
Location
State CA
County Orange
Area Oc - Lake Forest (92630)
Interior
Interior Features Balcony, Granite Counters, Pull Down Stairs to Attic, Recessed Lighting
Cooling Central Forced Air
Flooring Laminate
Fireplaces Type Den, Electric, Fire Pit, Gas
Equipment Dishwasher, Refrigerator, Water Softener, 6 Burner Stove, Gas Oven, Barbecue, Water Line to Refr, Gas Range
Appliance Dishwasher, Refrigerator, Water Softener, 6 Burner Stove, Gas Oven, Barbecue, Water Line to Refr, Gas Range
Exterior
Exterior Feature Wood
Parking Features Garage, Garage - Single Door, Garage Door Opener
Garage Spaces 2.0
Fence Wrought Iron
Pool Below Ground, Private, Heated, Waterfall
View Mountains/Hills, City Lights
Roof Type Asphalt,Shingle
Total Parking Spaces 2
Building
Lot Description Curbs, Sidewalks, Landscaped, Sprinklers In Front, Sprinklers In Rear
Story 2
Lot Size Range 4000-7499 SF
Sewer Public Sewer
Water Public
Architectural Style Cape Cod
Level or Stories 2 Story
Construction Status Additions/Alterations,Turnkey
Others
Monthly Total Fees $109
Miscellaneous Storm Drains
Acceptable Financing Cash, Cash To New Loan
Listing Terms Cash, Cash To New Loan
Special Listing Condition Standard







