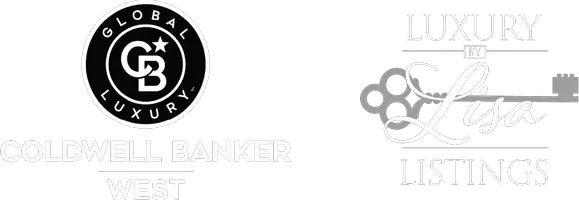602 Stanley AVE Long Beach, CA 90814
4,944 Sqft Lot
UPDATED:
Key Details
Property Type Single Family Home, Multi-Family
Sub Type Duplex
Listing Status Active
Purchase Type For Sale
Subdivision Eastside (Es)
MLS Listing ID PW25123809
Construction Status Updated/Remodeled
HOA Y/N No
Year Built 1946
Lot Size 4,944 Sqft
Property Sub-Type Duplex
Property Description
Don't miss this rare opportunity in the highly desirable Rose Park South Historic District! This corner-lot duplex offers a beautifully remodeled owner's unit plus a tenant-occupied back unit—perfect for house hacking, multi-generational living, or expanding your investment portfolio.
The front owner's unit has been tastefully updated with a brand-new roof, designer kitchen (new cabinets, countertops, and appliances), luxury vinyl flooring, and a stunning spa-inspired bathroom featuring subway tile, smart mirror, new vanity, and a custom tub/shower combo. Fresh interior and exterior paint, updated ceilings, and stylish finishes blend modern comfort with timeless Craftsman charm.
The rear unit is tenant-occupied (month-to-month at $1,500, with market potential around $2,250), while the owner's unit projects a rent value near $3,500. Both units enjoy in-unit laundry.
Curb appeal shines with the oversized original Craftsman front door, covered porch, lush fenced lawn, and corner-lot presence. Just blocks from the beach, Retro Row, and all the shopping, dining, and community events on 4th Street, this duplex offers the perfect balance of charm, income, and location.
Location
State CA
County Los Angeles
Area 3 - Eastside, Circle Area
Zoning LBR3S
Rooms
Other Rooms Guest House Detached
Interior
Interior Features All Bedrooms Down, Bedroom on Main Level, Main Level Primary
Heating Wall Furnace
Cooling Wall/Window Unit(s)
Flooring Vinyl
Fireplaces Type None
Fireplace No
Appliance Dishwasher, Gas Oven, Gas Range, Refrigerator
Laundry Inside, Laundry Closet
Exterior
Garage Spaces 1.0
Garage Description 1.0
Fence Wood
Pool None
Community Features Curbs, Street Lights, Sidewalks
Utilities Available Electricity Connected, Natural Gas Connected, Water Connected
Roof Type Composition
Total Parking Spaces 1
Private Pool No
Building
Lot Description 2-5 Units/Acre, Front Yard, Lawn, Landscaped
Story 1
Entry Level One
Foundation Raised
Sewer Public Sewer
Water Public
Architectural Style Craftsman
Level or Stories One
Additional Building Guest House Detached
New Construction No
Construction Status Updated/Remodeled
Others
Senior Community No
Tax ID 7262030025
Security Features Security System
Acceptable Financing Cash, Cash to New Loan, Conventional, Cal Vet Loan, FHA, VA Loan
Listing Terms Cash, Cash to New Loan, Conventional, Cal Vet Loan, FHA, VA Loan
Special Listing Condition Standard
Virtual Tour https://my.matterport.com/show/?m=ncfKJ3bnFfA&mls=1







