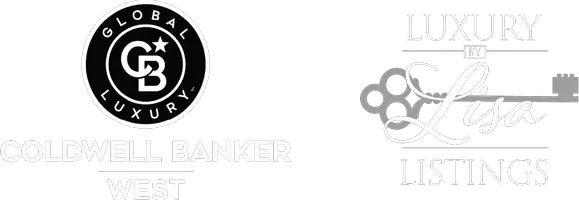2808 Crystal Ridge Road Diamond Bar, CA 91765
7 Beds
6 Baths
10,322 SqFt
UPDATED:
Key Details
Property Type Multi-Family
Sub Type Detached
Listing Status Active Under Contract
Purchase Type For Sale
Square Footage 10,322 sqft
Price per Sqft $464
MLS Listing ID TR25014072
Bedrooms 7
Full Baths 6
HOA Fees $294/mo
Year Built 2000
Property Sub-Type Detached
Property Description
Location
State CA
County Los Angeles
Community Horse Trails
Zoning LCR120000-
Direction From DB gate, Right onto Steeplechase, Left onto Crystal Ridge, house on Left side
Interior
Heating Forced Air Unit
Cooling Central Forced Air
Fireplaces Type FP in Family Room, FP in Living Room
Fireplace No
Exterior
Garage Spaces 4.0
Pool Private
Amenities Available Controlled Access, Guard, Gym/Ex Room, Outdoor Cooking Area, Picnic Area, Playground, Sport Court, Horse Trails, Pool, Security
View Y/N Yes
Water Access Desc Public
View Mountains/Hills, Neighborhood
Building
Story 2
Sewer Public Sewer
Water Public
Level or Stories 2
Others
HOA Name DBCEA
HOA Fee Include Exterior Bldg Maintenance,Security
Tax ID 8713052002
Special Listing Condition Standard







